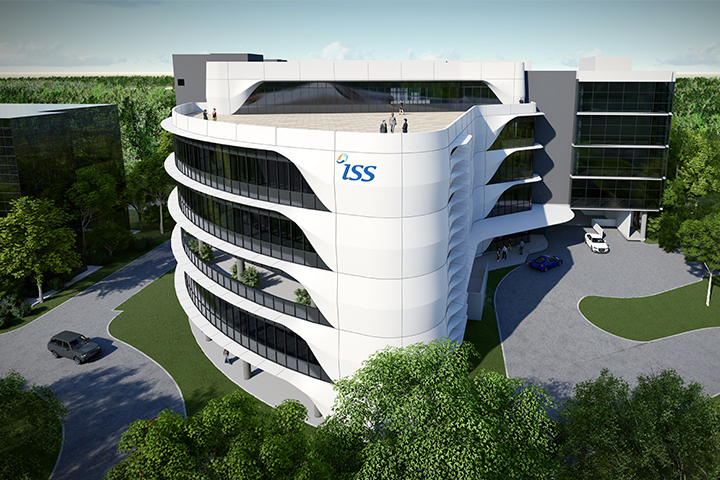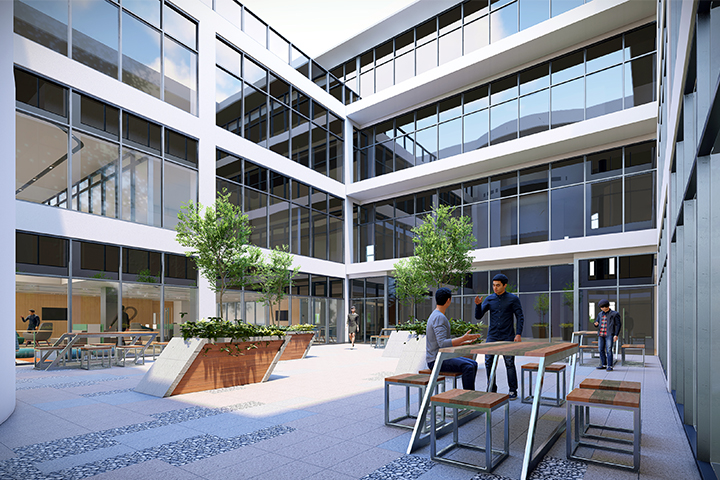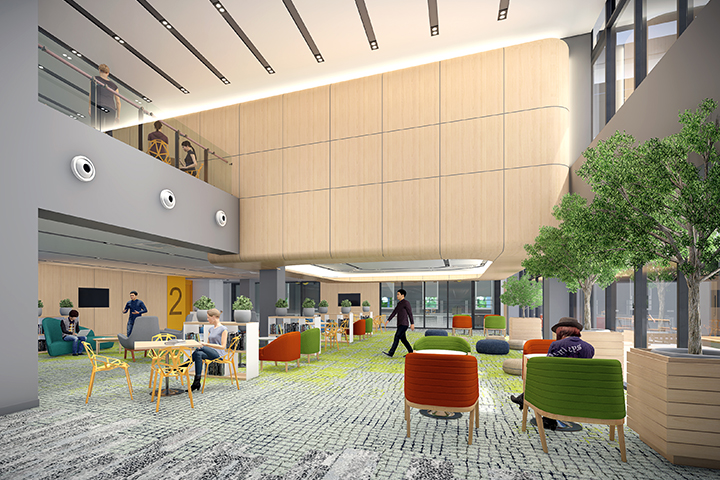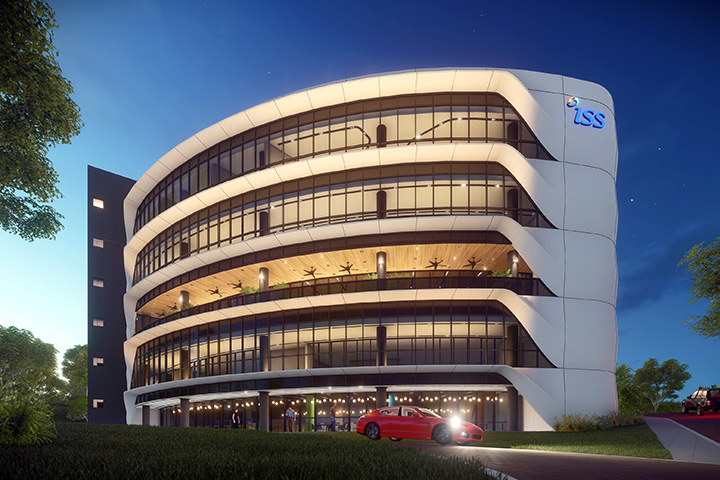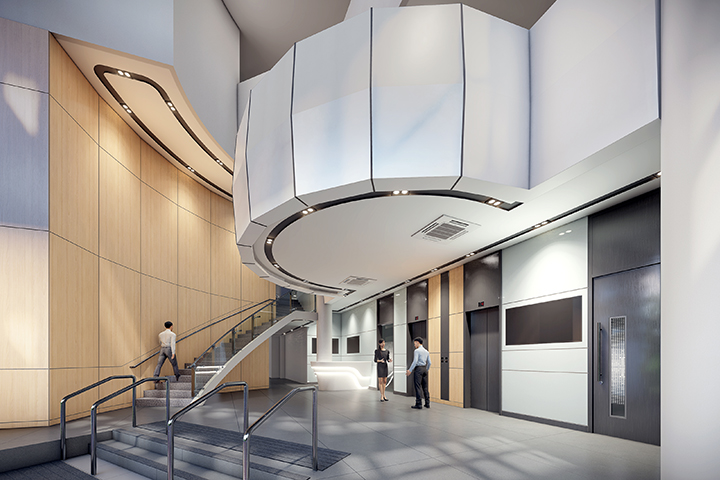Looking Ahead
Looking Ahead
New Campus
Masterplan Overview
New Campus
Masterplan Overview
NUS-ISS moved into its building at 25 Heng Mui Keng Terrace in year 2001. After 18 years of growth, the building’s capacity is no longer adequate for NUS-ISS’ needs. A feasibility study on expansion of NUS-ISS facilities was initiated in late 2017. The study led to the development of a blueprint for the expansion in mid-2018. The blueprint envisaged an expanded premise with an estimated 76% increase in floor space that will continue to support future growth of NUS-ISS student population and staff numbers way beyond year 2030.
Slated to be completed in the second half of year 2020, the expanded building will embody interior and exterior design concepts and functional elements that highlight the dynamism, energy and forward-looking philosophy of NUS-ISS, befitting our aspiration to be the beacon of the CET industry as we continue to develop future generations of digital talent.
High-tech and smart features will be incorporated into teaching facilities, providing a state-of-the-art learning environment for students. Classrooms and work areas are being revamped with a learner centred design to enhance human interaction and foster collaboration. NUS-ISS also recognises the importance of sustainability in a smart campus, and is looking to maximise the green footprint through an eco-friendly expanded building. The building will be equipped with systems that conserve energy efficiently, such as automated sensors that will regulate the use of electricity.
The blueprint ensures that our NUS-ISS premise will continue to be compliant with prevailing building and fire safety standards. Facilities in the building will include classrooms supporting a variety of learning styles, clustered staff offices, student study areas, bistro and pantries, a roof terrace with sea views, courtyard, nursing room, prayer room, shower facilities and covered parking.
Click to watch building
transformation video.
