It was 2.5 years in the making.
The new building that Institute of Systems Science at NUS (NUS-ISS) now calls home features an eye-catching building façade standing tall amid lush greenery, promising to ignite the joy of learning and spark exciting possibilities.
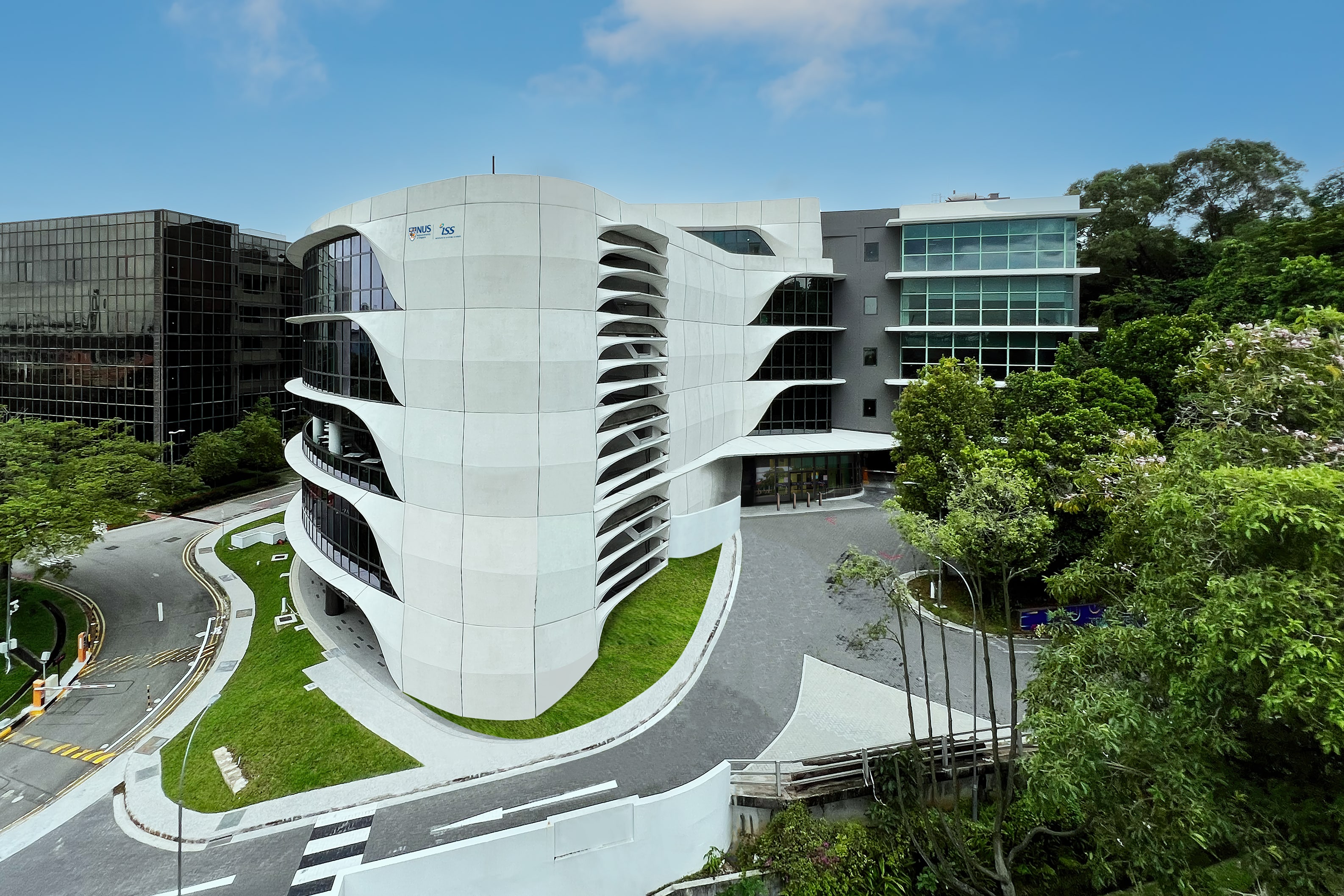
Inside the new building, full height windows are used throughout classrooms, staff offices, corridors, the main lobby, and the central atrium. Natural sunlight streams into the spaces, forging a sense of closeness between the indoor area and surrounding nature.
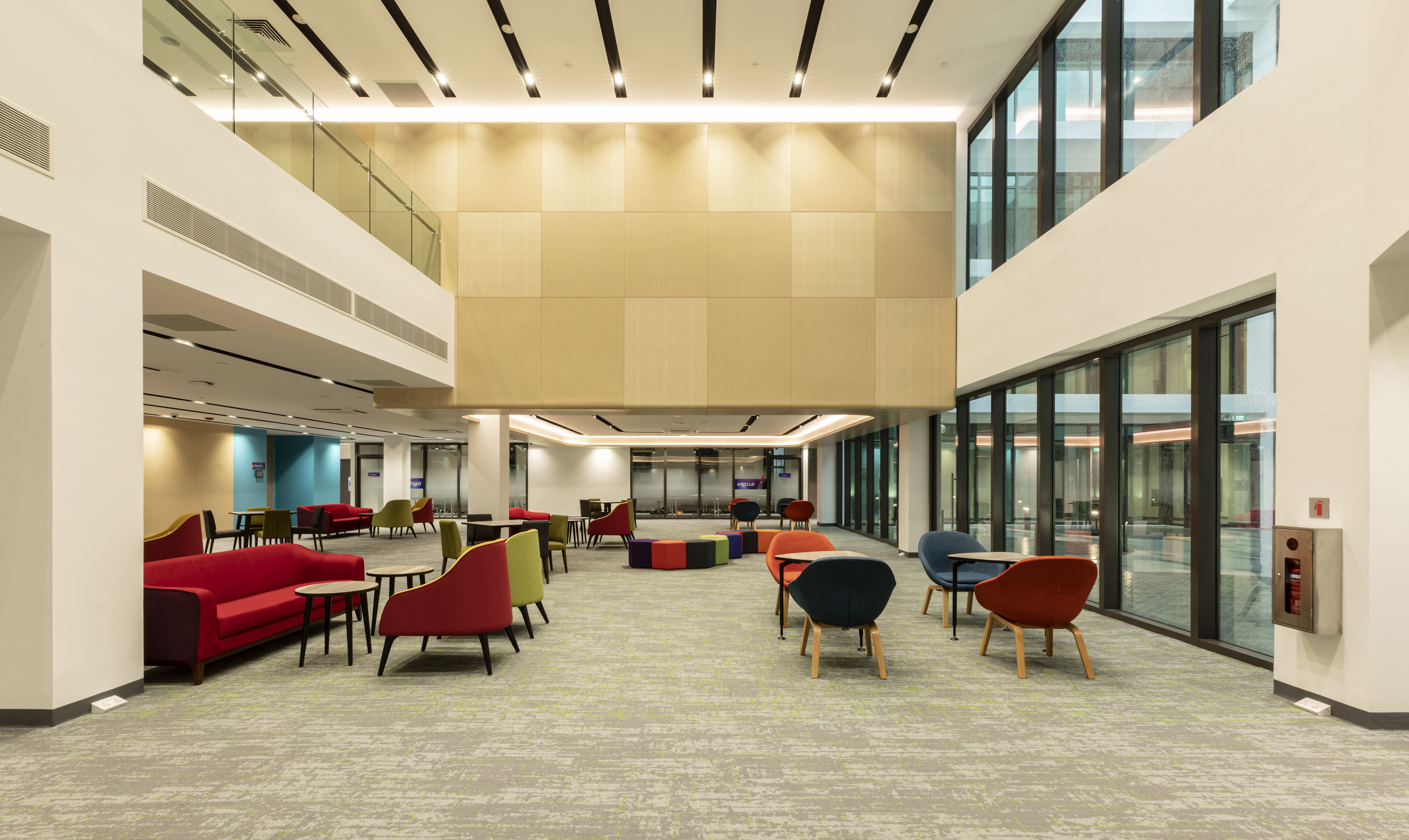
The Atrium - a vibrant yet relaxing space.
Ms Lynnette Low, Associate Director, CEO's Office and Head, Facilities Management & Administration shared that the exterior and interior architecture of NUS-ISS has been totally transformed in this renovation project. “We wanted to create a more welcoming, comfortable, and safe environment for our digital talent, while being mindful of harmonising all the design elements with the greenery that surrounds the building.”
With comfort and practicality as priority
One of the main constraints of the old campus was space, with narrow, maze-like corridors which were hard to navigate and many small rooms.
Through the revamp, by adding one floor, extending three other floors, and converting a small side car park into interior space, the campus floorspace was increased by 75%, with the building still sitting on the same foundations. The capacity of staff offices and classrooms increased by more than 50%, and there are now several additional common spaces for staff, students, and visitors to interact, network and relax. The new building also features an oasis-like courtyard and a rooftop garden terrace for staff!
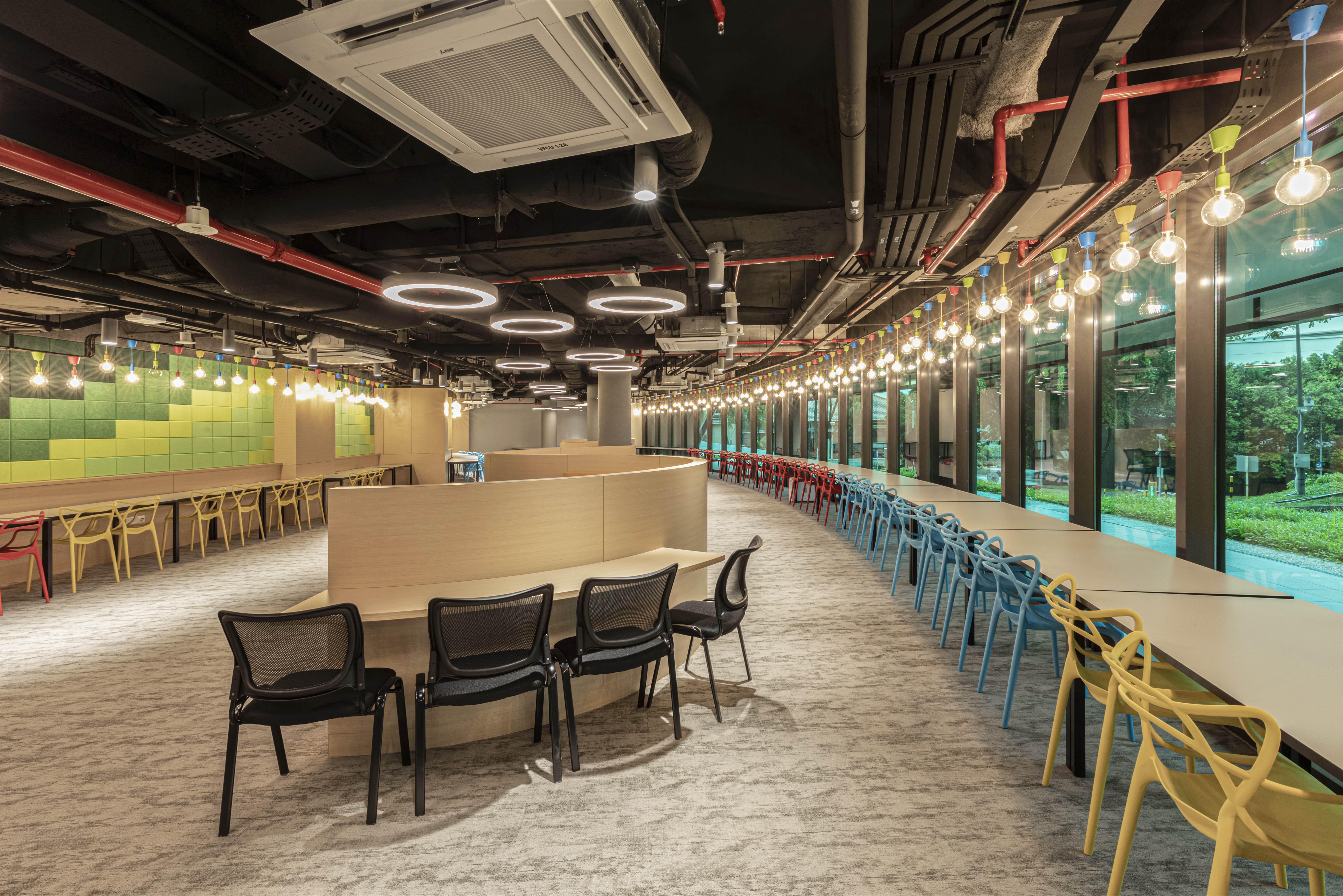
A sneak peek at the upcoming Cove of Excellence space - where students can study, have discussions and enjoy the view!
“We managed to fully optimise the building space, giving more structure to the layout,” said Mr Faizal Masjudi, Manager, Brand Communication, NUS-ISS. He is part of the committee that plans the layout and ongoing furnishings as the various spaces continues to be spruced up.
Shares Faizal, “comfort is a key consideration adopted into the revamp project and careful consideration has been made to ensure that the tangibles complement each other and is translated into a sense of comfort in the space – e.g. does the space make you think or wander, does the space make you want to sit and contemplate, does the space make you feel or behave a certain way?”
“One thing that I am particularly thrilled about is that there are more cosy, wide and well-equipped spaces for staff and students to chill and have a break. The old Chillax is nothing compared to the Chillax we have now,” he enthused.
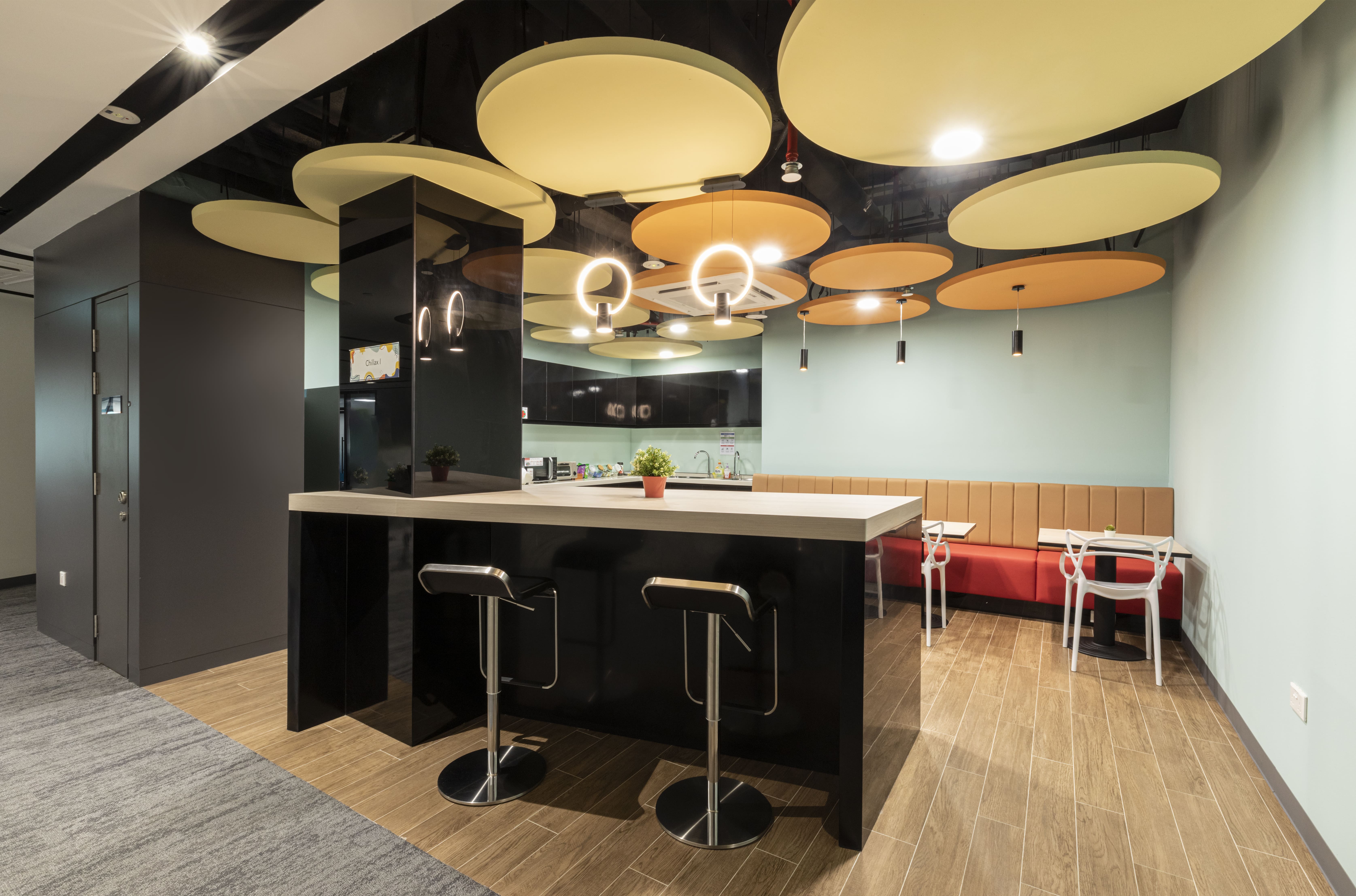
Chillax - a cosy, spacious and well-equipped space for staff and students to chill and have a break
Every space tells a story
At the very heart, each space also needed to tell a story. Different spaces have different purposes and much thought was given to the story that each space would tell. “For the OasISS, the space represents an ‘escape’, a space that represents growth and nurturing. Hence, a butterfly wall mural artwork was chosen for the space. The butterfly embodies personal growth and transformation – metamorphosis – a beautiful process of a caterpillar turning into a cocoon and finally into a butterfly – a creature prepared to explore and take on the world,” said Faizal.
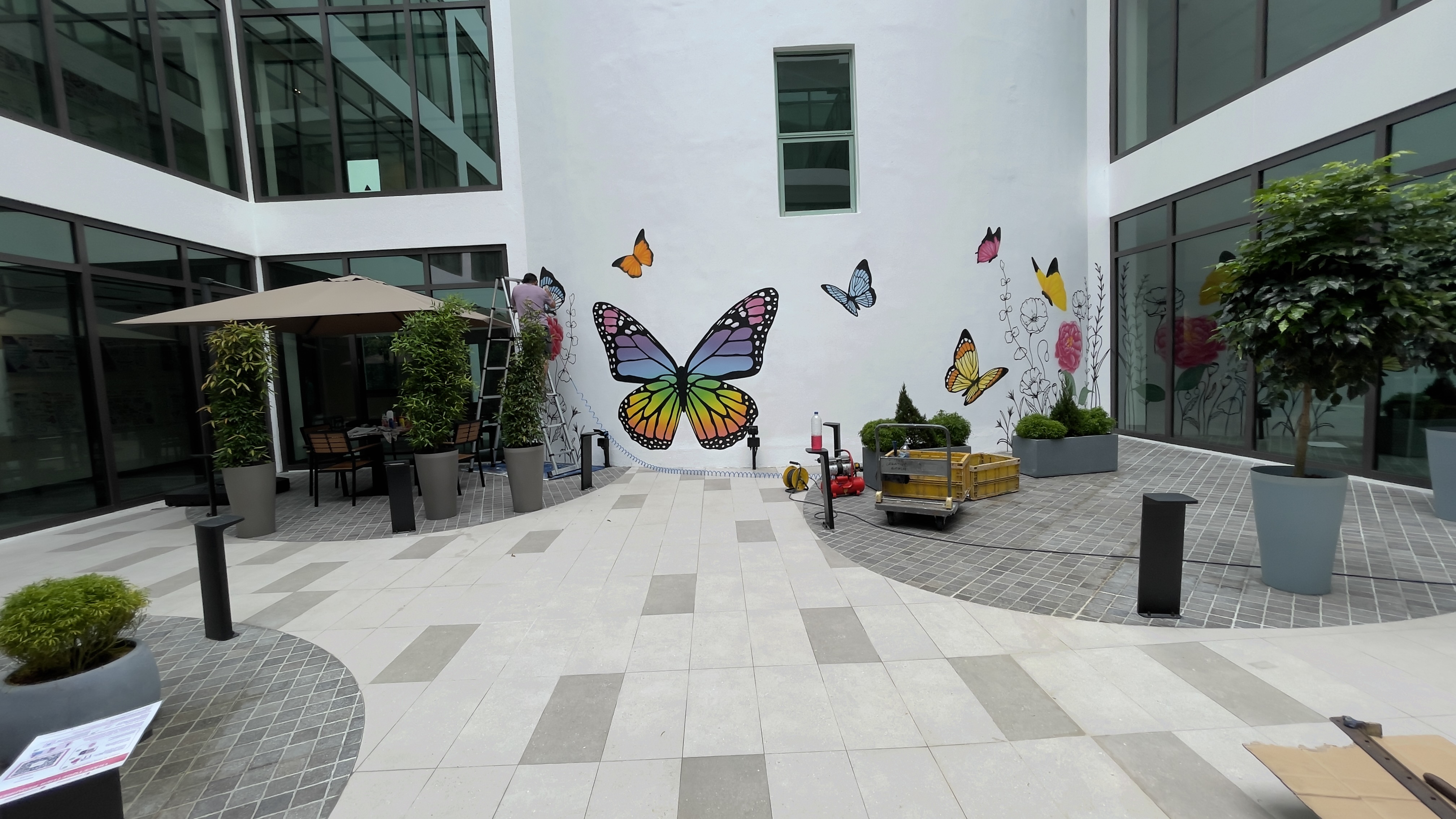
Finishing touches to butterfly mural at the OasISS by The Creative Brush.
From paper to reality
Lynnette, who was overall in charge of overseeing the operations for the renovation project, said the concept blueprint for the new NUS-ISS building was drawn up in early 2018. The process involved intensive feasibility study, as well as detailed architectural and interior design work.
“The tender was called later that year, and at the same time, we had to hunt extensively for suitable spaces to decant NUS-ISS operations.”
Over the course of the renovation, one critical planning consideration was to ensure smooth business continuity and prevent disruption to operations. “Be it during the decanting, while the new building is being constructed, and during the move back into the new building, we wanted to make sure our students were still provided with the best learning experience possible,” Lynnette explained.
Watch the move into our new campus:

When the COVID-19 pandemic erupted in early 2020, new challenges arose. Due to material supply chain problems and worker shortages, there were multiple delays in the construction works. The operation team had to find creative ways to reorganise the construction work streams to minimise downstream risks.
“We also had to implement multiple rounds of adjustments to our classrooms and staff offices at the decanted spaces to comply with the rapidly changing COVID-19 safe management measures. Looking back, it was a hectic year of weekly cycles of complex analysis and creative problem solving,” Lynnette said.
Creating a transformative learning journey for all
Having overcome the challenges along the way, the new NUS-ISS campus is now ready to flourish.
All learning spaces in the building are furnished with modular, reconfigurable furniture to enable a variety of interaction and collaboration styles. The facilities are also equipped with state-of-the-art technology to help learners adopt hybrid and blended learning journeys. Bold, dynamic curves and waves are used extensively in both the exterior and interior designs, integrated with multi-colour sensory effects. Meaningful intentions were given when naming classrooms – some were named after NUS-ISS core values, while others celebrated the human spirit.
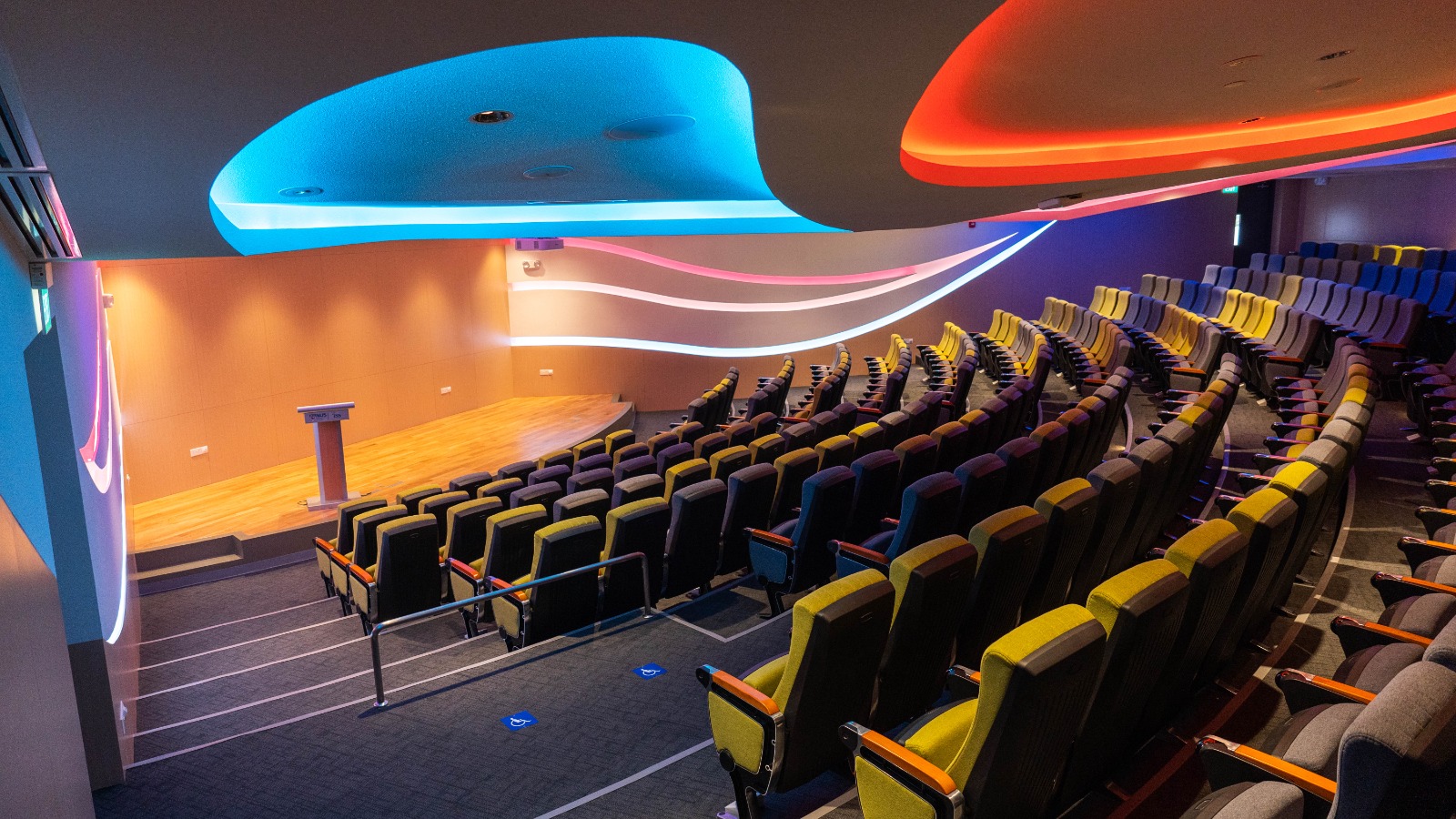
“The expansion and transformation of our campus at 25 Heng Mui Keng Terrace is our signature investment for the next generation of digital talent,” said Mr Khoong Chan Meng, CEO, NUS-ISS. “We look forward to welcoming more learners to experience the inspirational, flexible, and innovative spaces that have been specially designed for learning, practice, collaboration and social networking.”
Official Opening of the NUS-ISS Building
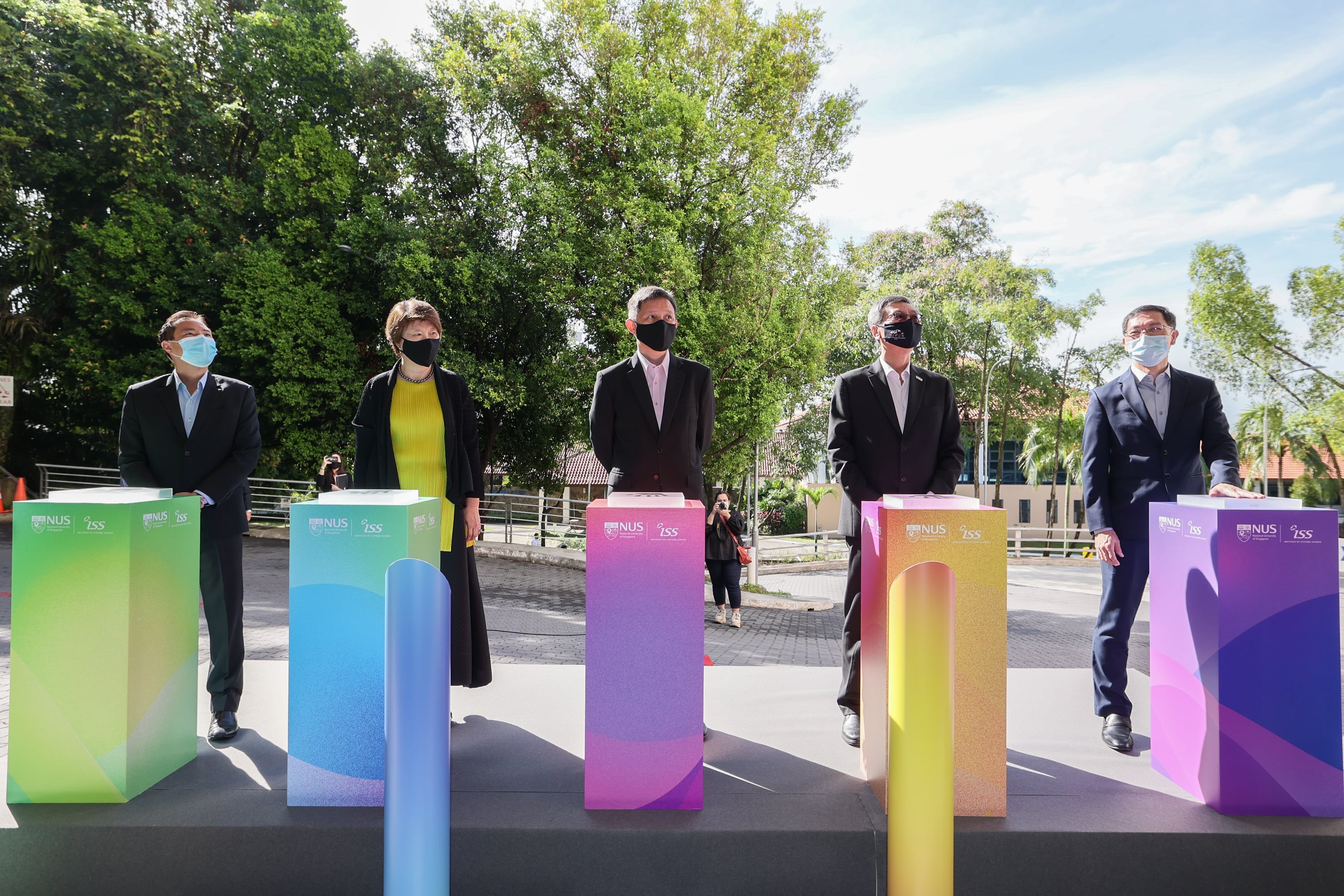
From L to R: Mr Tan Kiat How, Minister of State, Ministry of Communications and Information and Ministry of National Development; Ms Janet Ang, Chairman of NUS-ISS; Mr Chan Chun Sing, Minister of Education; Professor Tan Eng Chye, President of NUS; and NUS-ISS CEO Mr Khoong Chan Meng
The new building of NUS-ISS was officially opened on 22 November 2021 by Guest-of-Honour Mr Chan Chun Sing, Minister of Education. The ceremony was also graced by Mr Tan Kiat How, Minister of State, Ministry of Communications and Information and Ministry of National Development; Professor Tan Eng Chye, President of NUS; Ms Janet Ang, Chairman of NUS-ISS; and Mr Khoong Chan Meng, CEO of NUS-ISS. Key industry partners, former NUS-ISS chairmen and current board members also attended this momentous occasion.
In the spirit of breaking new ground and venturing into unchartered territories, the GOH and VIPs were invited to ‘launch’ the rockets from specially built sensors and LED screens at the NUS-ISS building's main entrance. The launch ceremony continued in Inspire Theatre and captivated the audience with dazzling lighting effects, a rousing launch video and speech by Ms Janet Ang, and a memorable segment to recognise NUS-ISS' corporate partnerships with industry.
If you haven’t had a chance to explore the new NUS-ISS campus yet, check out these 3D virtual tour models built by Mushi Luke, a student of the Master of Technology in Digital Leadership and an alumni of Graduate Diploma in Systems Analysis at NUS-ISS.
To view the NUS-ISS: Through the Decades video, click here.
To view full Official Opening Ceremony video, click here.
To view photos from the ceremony, click here.